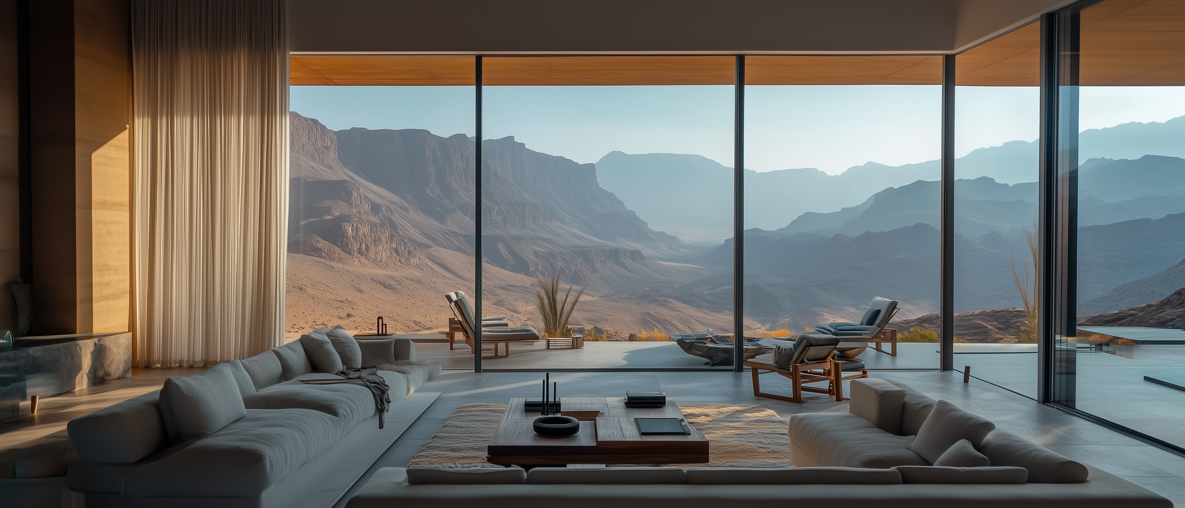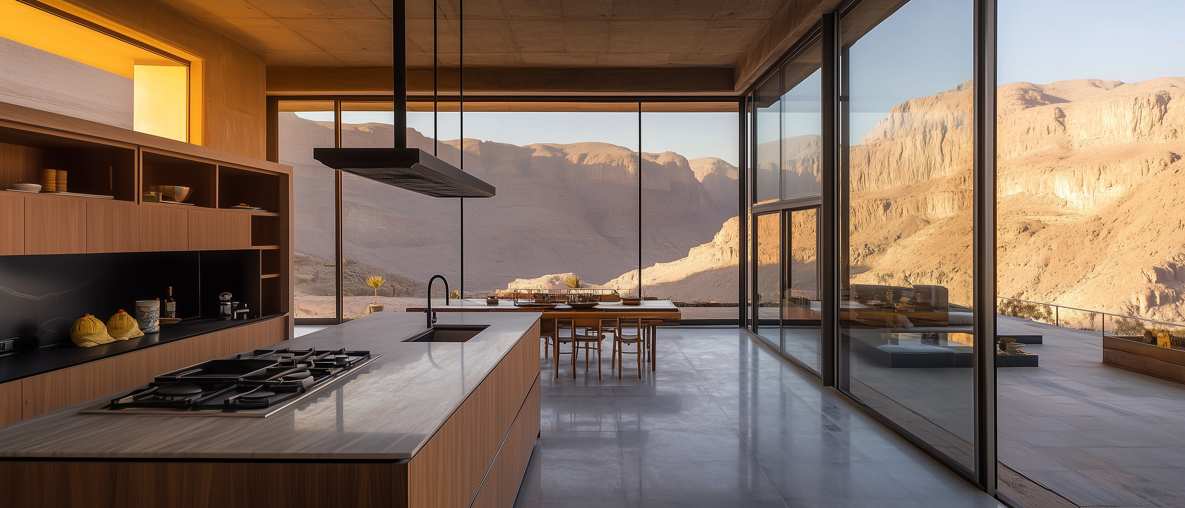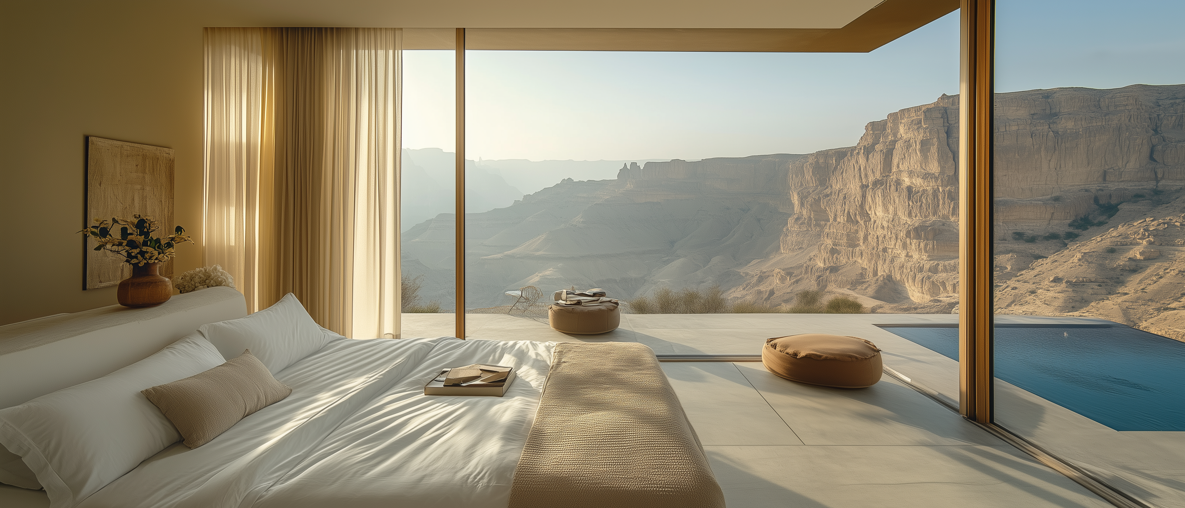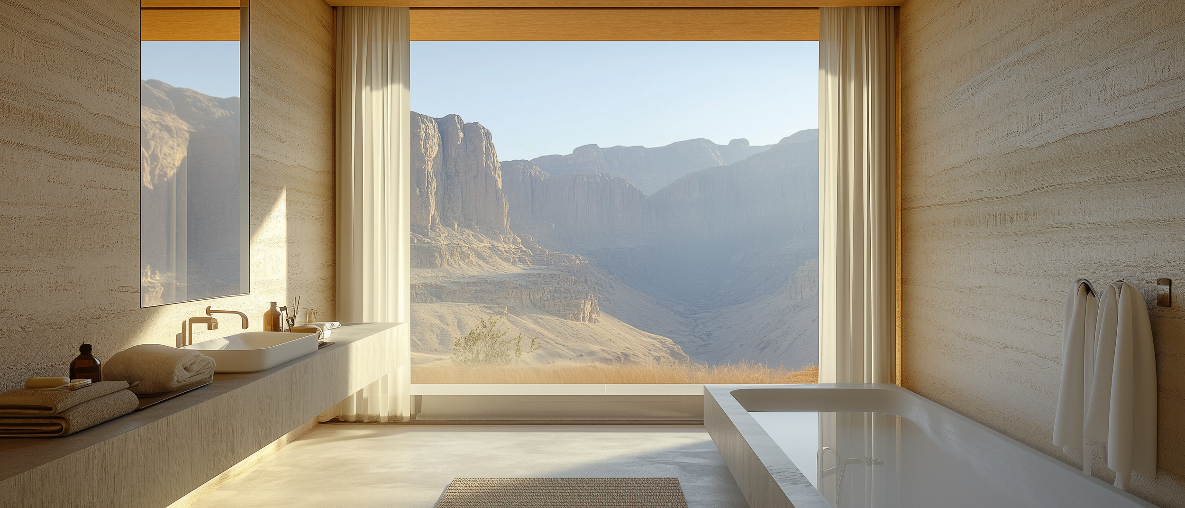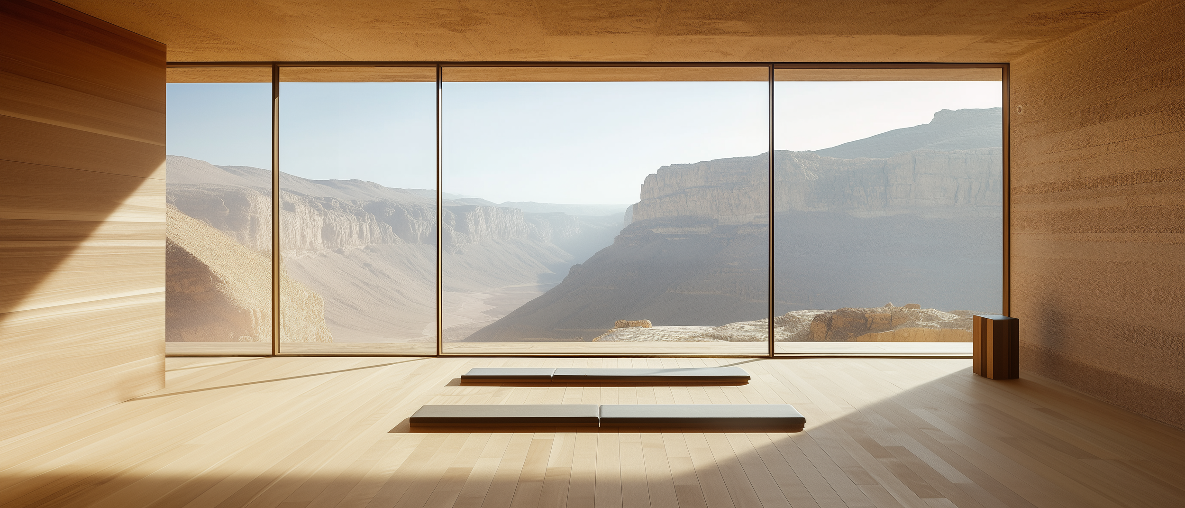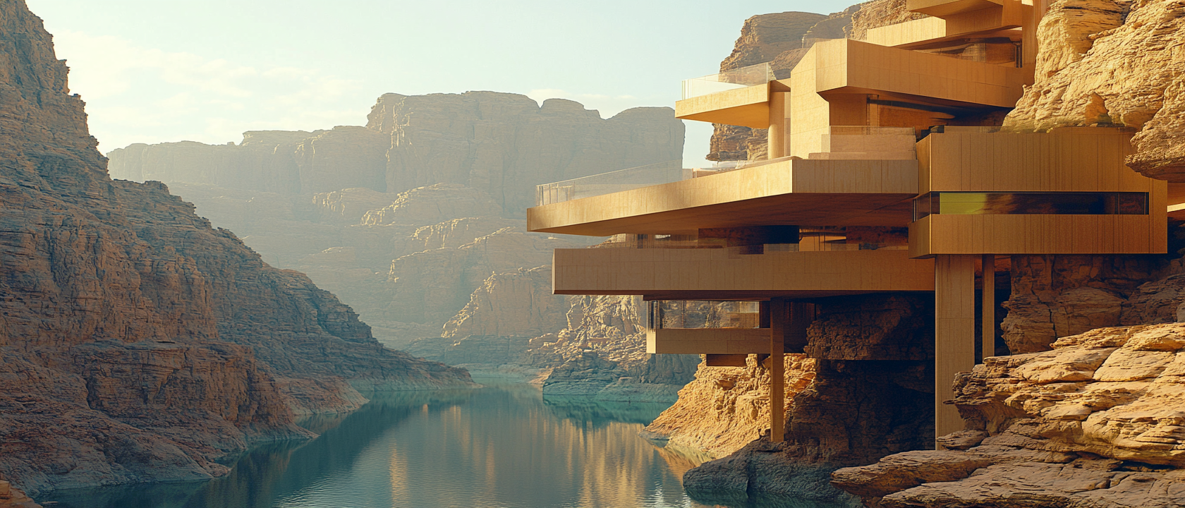Villa Disah
Nestled in the dramatic landscape of northern Saudi Arabia, near the ambitious NEOM development, Villa Disah taps into the region’s rising value and its future-forward vision, all while grounding itself in the rugged beauty of the desert. The villa draws on both heritage and nature to create a unique architectural statement that blends seamlessly with its surroundings.
Perched high within the valley walls, the design leverages clean, modern lines that complement the raw, natural forms of the rocky landscape. The villa's layout captures expansive views over the Wadi, with each space—from living areas to the gym, spa, and reading room—focused outward, offering uninterrupted vistas. The human experience is one of pure luxury and immersion in nature. Villa Disah provides guests, regardless of physical ability, with a serene and surreal connection to the dramatic landscape, allowing them to fully enjoy the vast beauty of the Wadi.
The use of BIM and MMC is critical to the safe and successful delivery of this project. BIM enables close collaboration between architects and engineers, allowing for precise planning in such a challenging terrain, while MMC ensures much of the construction is completed offsite. This not only streamlines the building process but significantly enhances worker safety in this remote and rugged location, minimizing on-site risks while ensuring efficient and high-quality execution.
